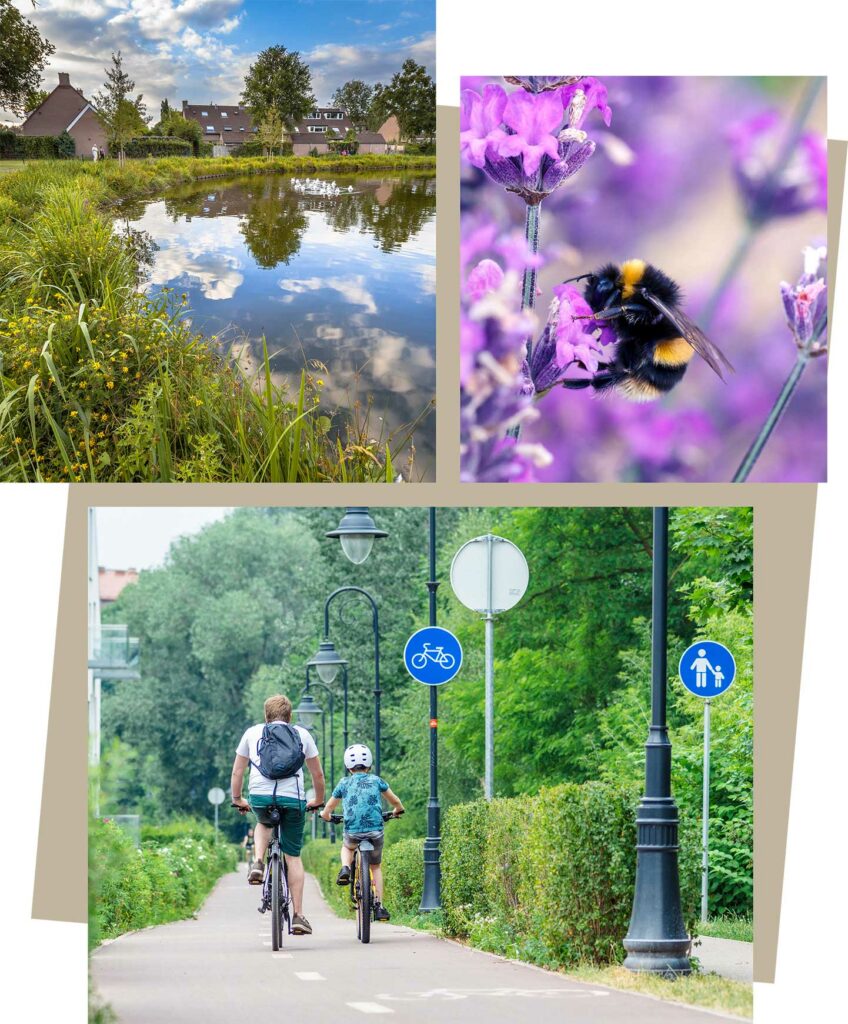Landscape-led approach
Our approach seeks to put green infrastructure and public open space at the heart of the scheme design
As part of the proposals, the new development will deliver a significant green open space that will be accessible to all, designed to foster community activities and recreational opportunities. The landscape proposals will promote a biodiversity net gain of at least 10% by seeking to:
- Retain, protect and enhance the existing vegetation, including ecologically valuable tree lines and scrubland.
- Establish protective buffer zones around veteran and ancient trees, particularly along the eastern and southern boundaries.
- Embed a Nature Recovery Network into the site, supporting biodiversity and ecological connectivity.
- Create new public open spaces to support informal recreation and nature engagement, contributing to health and wellbeing.
- Incorporate ponds, wet woodlands, and natural drainage features at the southwest of the site for landscape and ecological purposes rather than built development.
- Create landscape buffers to protect the setting of nearby Grade II listed buildings and maintain the historic character of the hamlet.
- Incorporate heritage learning trails and green corridors to connect the site to its cultural context.
- Create and enhance a network of Public Rights of Way (PRoW) and footpaths, encouraging active travel and greater community integration.

Active travel
Fostering sustainable and active living in Jack’s Hatch
Our development at Jack’s Hatch is designed to encourage active car-free travel through a combination of strategic connectivity, landscape integration and proximity to local amenities.
Key features include direct pedestrian links to existing footpaths and Public Rights of Way (PRoW), enabling safe and convenient access to nearby amenities. The integration of green corridors and open spaces will allow for further walking and cycling opportunities, and our proposed low-traffic internal layout will support safe movement for pedestrians and cyclists.
The site’s location in relation to Harlow town centre and Epping further enhances its potential for active travel, enabling future opportunities to improve bus service coverage and integrate with broader mobility networks – aligning with the vision to create a healthy, connected, and inclusive community.

The proposals have been developed to align with the clear ambitions for carbon neutrality by 2030 set out by the Epping Forest District Local Plan 2011-2033, incorporating measures that support low impact living.
These include landscape-led design, biodiversity enhancement, and active travel infrastructure, all of which contribute to reducing emissions and improving ecological resilience.
All buildings will be designed to be fully compliant with the Building Regulation requirements, with high sustainability standards of energy efficiency. They will be thermally efficient with high insulation to reduce reliance on main heating systems. Streets, buildings and roof pitches will be orientated to maximise solar energy, passive heating and cooling and natural ventilation.
Additionally, Electric Vehicle (EV) Charging Infrastructure will be provided for all new homes, which will contribute to the scheme’s overall sustainability. Also, there will be provision for cycle storage for all properties to encourage the use of alternative modes of transport to the car.

